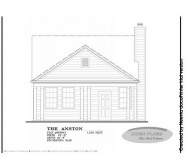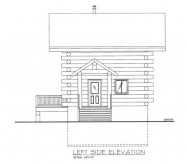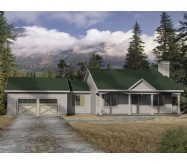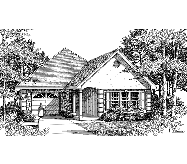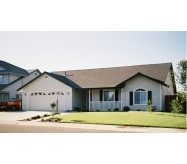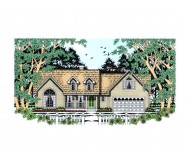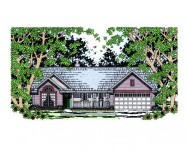Open and airy this home will charm you inside and out.
Welcome home to the Willow Cottage. A house that lives larger than it’s true size. Open from the front of the Kitchen to the Rear Covered Porch this house will look huge. The Great Room has a 10'- 0" tray ceiling and accented with double French doors. A large Dining Area separates the Kitchen from the Great Room. The Kitchen was created with the chef of the house in mind. There are lots of cabinets a movable island a walk-in Pantry and a raised snack bar.
The Master Bedroom and private Master Bath and walk-in closet give plenty of room for storage. Bedroom 2 is cozy and has a built-in desk area. Bedroom 3 is quaint and has access to Bath # 2. You can also access Bath #2 from the hall for guests.
The Laundry is spacious with lots of cabinets for storage. There are two porches. The front covered porch is long and the rear covered porch is very deep... the perfect spot to relax after a long day.
Learn More

