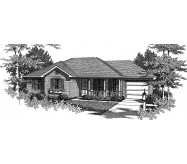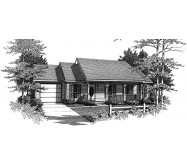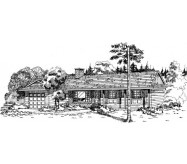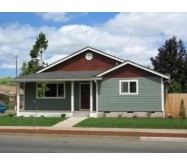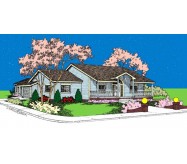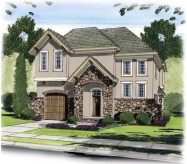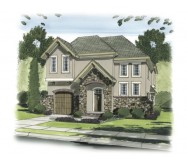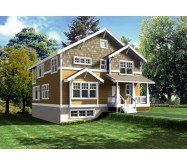A railed veranda providing a protected entry introduces this compact cleverly designed home. The entry opens to a central hall leading to formal spaces on the left and the casual areas in the back. The formal living room boasts a fireplace and bay window while the dining room has a box window overlooking the rear yard. The bayed breakfast room sits between the family room (another fireplace!) and the U-shaped kitchen. A single-car garage is accessed through a service entry at the laundry area. A half-bath graces the front entry. On the second floor are three bedrooms with two full baths. Gable windows one in the bedroom and one in the bath adorn the master suite. There is also a walk-in closet here. Plans include details for both a basement and a crawlspace foundation.
Learn More
