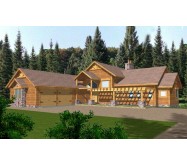In-law Suite with bath. Separate office and music room/Den. Beautiful Foyer entry area with 2 story ceiling and curved staircase. Luxurious Master Bath with His and Hers Closets.
To view similar designs please search our plans H3192A, H3192B, H3391A, and H3410A.
Learn More


