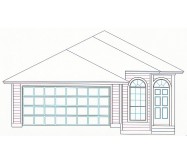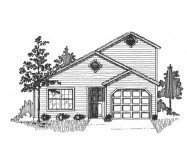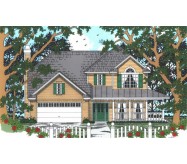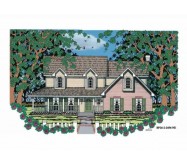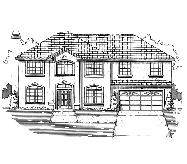This spacious 2 bedroom cabin offers a wonderful view in 3 directions. The 6'-8" x 8'-6" laundry room provides great work space and excellent storage space. Secondary bath has large doorless shower as well as natural light and a view. Master suite occupies entire second floor with vaulted ceilings throughout. Master suite also enjoys generous size porches and spectacular views.
Learn More
