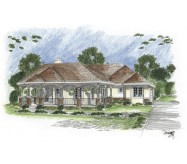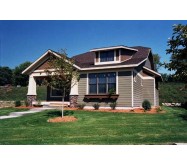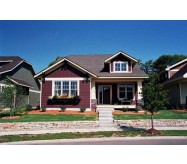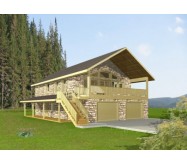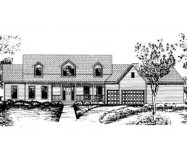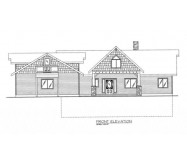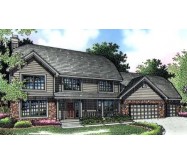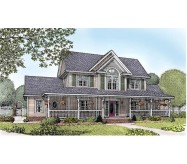This charming design perfectly marries a traditional exterior to a modern floor plan. The gourmet kitchen expands into a bayed breakfast nook that looks over a low wall into the family room which boasts a grand fireplace. Upstairs the master suite flaunts dual walk-in closets dual vanities a garden tub and a separate shower.
Learn More
