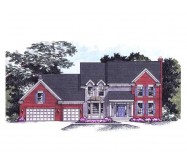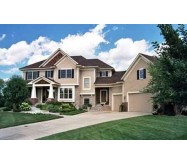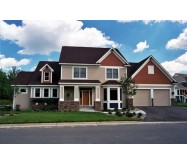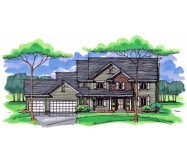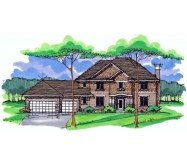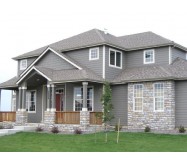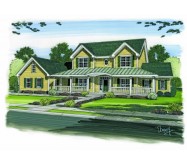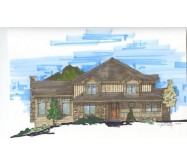This home finds the perfect balance between open and defined living spaces. The dining room is framed by distinguished columns while across the hall a cozy study is nestled behind double doors. In the rear of the home the family room and kitchen flow easily from one another as the corner fireplace warms them both; tucked behind the kitchen a handy computer room offers a place for the kids to do homework. Upstairs double doors welcome you into the master suite which features a window-lined sitting area a TV above the spa tub and a long wraparound walk-in closet. Two more bedrooms share a compartmentalized bath while across the hall a balcony overlooks the family room below.
Learn More


