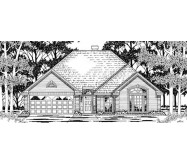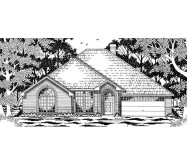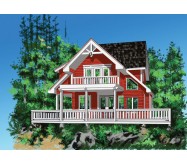A den or home office is conveniently located adjacent to the front entry across from the powder room.
The laundry facilities are located in the summer kitchen down in the finished basement which also provides two additional bedrooms.
The entire second level is dedicated to the Master Suite and all its amenities including a covered private balcony.
High ceilings, plant ledges and plenty of window locations make this a truly luxurious indulging retreat.
Plans designed with a walkout basement foundation plan.
Learn More









