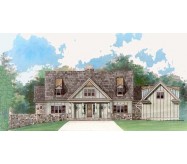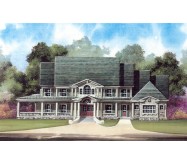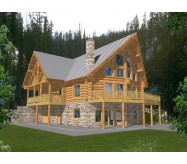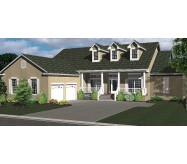Ellenwood
This wonderful plan has so many features for only 1725 square feet of heated and cooled space. This plan offers four bedrooms, one of which could be used as an office; two baths with a large master suite, large living room, open floor plan, open kitchen with built-in eating area, and a walk-in pantry. The cute design of the exterior will make you the envy of the neighborhood. Make this your new home today.
Learn More














