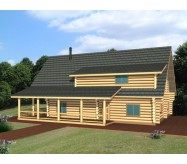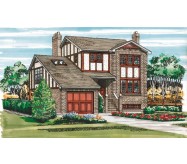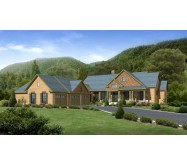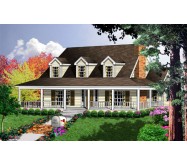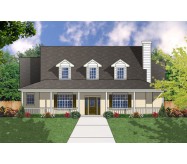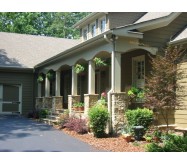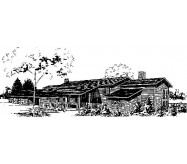This L-shaped plan with an attached garage gives this mountain home a different look. The front porch screened porch and large rear deck make this a great home to enjoy the outdoors. On the inside there is 1 bedroom on the main level and the ability to finish up to 2 bedrooms on the terrace level for a total of 3 bedrooms. The heart of this plan is truly the kitchen - don't miss the dramatic keeping room/breakfast area with its access to both the screened porch and the deck. Also note the angled cooking island and the huge walk-in pantry. The adjoining vaulted great room with its wall of windows and fireplace and a formal dining room make this the perfect home for entertaining in a beautiful setting. The master suite a powder room and a large laundry room complete the main level. The terrace level is what makes our mountain plans work on those steep lots. This space can be finished as desired and has the advantage of the same views as the main level. The angled room designated as an office could be used in many different ways; 2 bedrooms and baths a rec room additional work space or workout area and plenty of storage complete the terrace level. (Actual plan may vary from rendering or photos.)
Learn More


