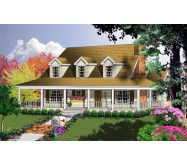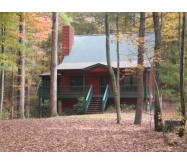Enticing mountain cottage is great for a weekend get-a-way or a vacation home. The rustic exterior blends nicely with a mountainous or hilly terrain. There is a detached 2 car garage (included) with a covered walkway off the laundry or mud room. There is a covered front porch a screened porch off the rear and a large deck located off of the rear. The warm interior welcomes you with a foyer and a large vaulted great room. The generous kitchen is open to the great room and opposite the master suite. The study could be converted to an additional bedroom. Downstairs there is a finished guest suite with a walk-in closet and full bath. Additionally there is plenty of room for storage or to finish a rec room home office or shop. Actual plan may vary from photos or renderings.
Learn More




