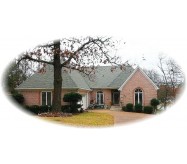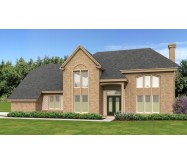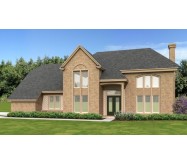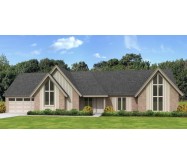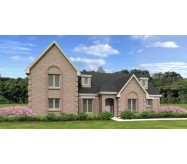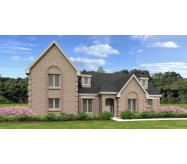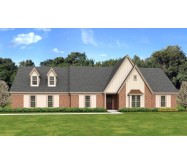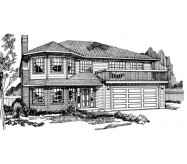The main level of this home on the second floor includes a beautiful sun deck to allow views and outdoor enjoyment in the front of the plan. This level is reached via a foyer in the lower level of 67 square feet. Additional lower-level space may be finished at a later time to include a family room and bedrooms with a bath. Main-level space is complete with a bayed hearth-warmed living room and dining room. The kitchen has an attached breakfast room with etched-glass corner windows separating it from the main hall. Bedrooms line the rear of the plan. Family bedrooms have walk-in closets and share a full bath. The master suite has a private bath.
Learn More
