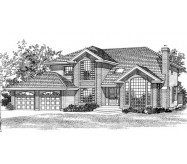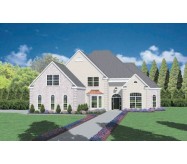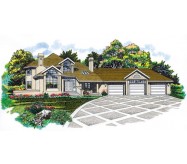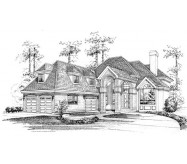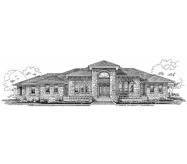Two elevations are available with this fine two-story home adding to its charm. An unusual angled entry also adds interest. It opens to a vaulted foyer with a sweeping curved staircase; a plant ledge lines the railed gallery overlooking the foyer. A sunken vaulted living room lies to the left. Arches framed by decorative pillars separate it from the formal dining room with its tray ceiling. A cozy den is on the right accessed through double doors. In the back are a U-shaped kitchen with an attached breakfast bay and an open family room with a fireplace. The master suite on the second floor is graced by a tray ceiling a walk-in closet and a private bath with a whirlpool tub. Two family bedrooms a media room and a full bath with dual vanities complete the second floor.
Learn More



