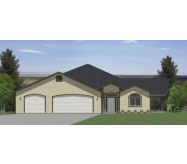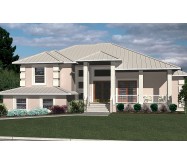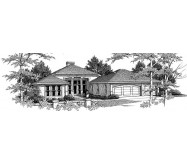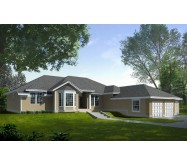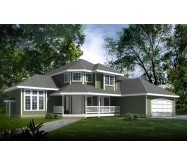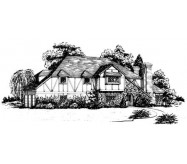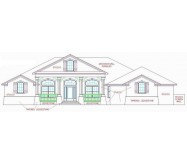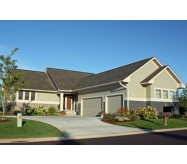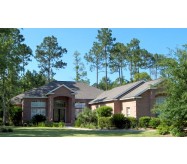A well placed Study off the Foyer provides space for a home office, library or guest suite. Stepped ceiling, an exquisite bathroom, and large walk-in his and hers closets enhance the Master Suite. The Gourmet Kitchen includes an island with an eat at bartop, cooktop, double ovens, microwave, trash compactor, built-in (recessed) refrigerator, and a butler's pantry, in addition to a second pantry.
546 sq. ft. unfinished attic storage area over garage is not included in square footage tabulation. Including this room the total covered area of this home is 4922 sq. ft.
Learn More

