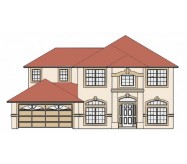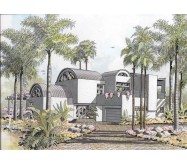Formal area of house (Living Room, Foyer, Dining Room) is very open with plenty of natural light. Informal area is also open and spacious with ideal view to rear of home from all three rooms. Huge Kitchen offers wonderful storage. Long bartop between Kitchen and Nook offers third eating area in home. Optional plant ledges throughout first floor. Extra deep 2-car garage can be easily expanded if desired. Master Bath has every amenity a homeowner could wish for. Excellent closet storage in all 4 Bedrooms.
Learn More



