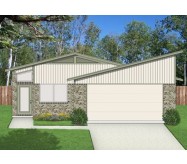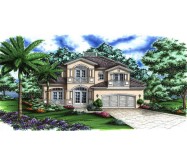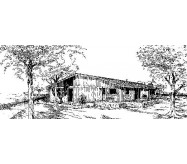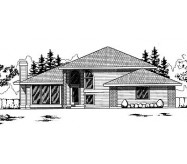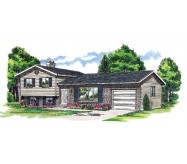With the main living areas on the second floor this plan makes a grand vacation retreat. The covered entry opens to a foyer of 175 square feet. An open rail staircase leads to the living/dining room combination with fireplace and box window. Sliding glass doors in the dining room open to the wide sundeck that shades the patio below. The kitchen and breakfast nook are nearby. The kitchen has a U-shaped workcenter and a window over the sink. Three bedrooms are found across the back of the plan. The master has a full bath and large wall closet. Family bedrooms have walk-in closets and share a full bath. The central hallway has skylights to keep it bright. If you choose to finish the lower level you'll add 626 square feet of space for a bedroom a full bath and a family room. Note the large storage area in the garage.
Learn More


