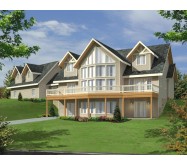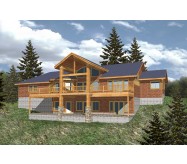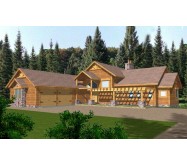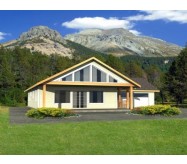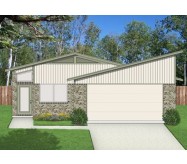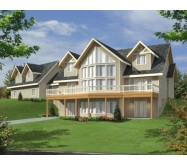Contemporary Vacation Home with Wrap around Deck. Spacious Living Room features an inviting fireplace and large Windows to take in the views. U-shaped fully equipped Kitchen complete with snack bar and pantry. Master Suite on upper level has a private balcony walk-in closets spa bath and private loft area complete with fireplace.
Learn More


