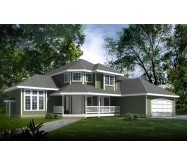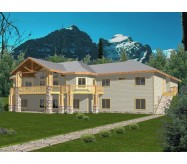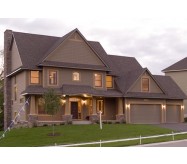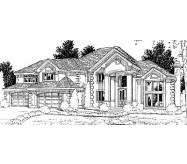The Kensington. This delightful 4 bedroom Craftsman home is perfect for active family life. The hub of the home is the spacious kitchen with a corner fireplace and a sitting/breakfast area which accesses the deck and the vaulted screened porch. Food prep and cleanup is a breeze at the center island where the double sink and dishwasher are located as well as a snack bar. Storage abounds in the walk-in corner pantry. Dinner is served in the elegant dining room which boasts a dramatic boxed vault ceiling and built-in shelves and cabinetry. Across the foyer is a roomy den which could also serve as a home office. The great room is highlighted by a fireplace flanked by twin built-in shelving units. This room also has access to the perfect deck for entertaining! Rounding out this level are a powder room a desk/computer station a walk-in coat closet and a convenient built-in bench (with storage space) just inside the door from the three-car garage.
Learn More









