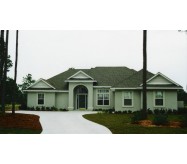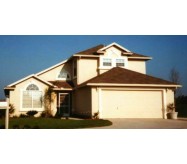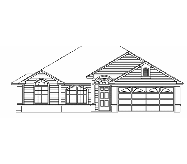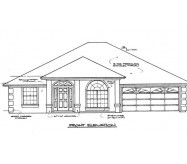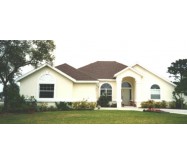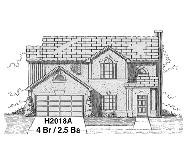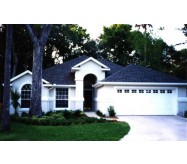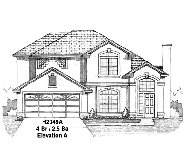Huge MBR closet, stepped ceiling in MBR, half wall and column in Foyer. Bedroom's 2 & 3 have 8' ceiling. Optional service door in Garage. Optional fireplace layouts for Great Room.
To view similar designs please search our plans H1482A, H1509A, H1510A, H1604A, H1613A, H1613B, H1617A, H1641A, H1672A, H1677A and H1725A.
Learn More


