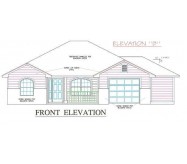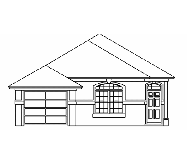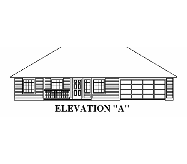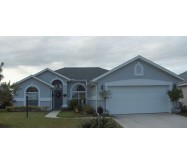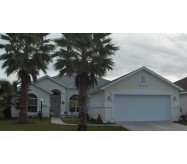This split bedroom plan is great for those just starting out. Convenient placement of the secondary bath creates a comfortable separation of bedrooms for added privacy. To view similar plans search for H1322A, H1400B, H1400C, H1400D, H1400E, H1424A, H1455A & H1616A.
Learn More

