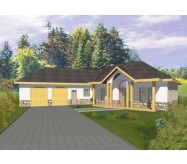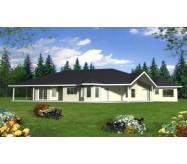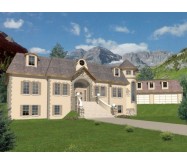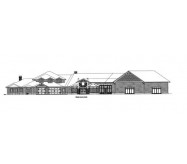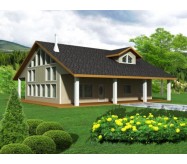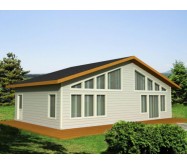Forget ordinary.
This exclusive contemporary Florida style five bedroom six and a half bath home is luxurious inside and out and features a strong appearance with landmark curb appeal.
A dramatic front covered entrance is sure to impress guests.
The effectively arranged three car garage provides additional storage space.
Well defined use of space is characterized by a central Living Room and Family Room combination with wet bar which is perfect for hosting large parties. Gourmet island Kitchen with café joins formal Dining Room with stylish tray ceiling.
Open design of the Kitchen provides an excellent view access and pass-thru to the pool deck and summer kitchen. Unique outdoor Bar-B-Q area features a pizza oven flanked with spectacular cascading waterfalls. Special amenities include a regal Master Suite with large walk-in-closets morning kitchen and roman tub.
A large covered balcony makes this design ideal for indoor and outdoor living.
Other distinctive features of this model include a Home Office Hobby Room complete with its own bathroom an Exercise Room Emergency Generator and plenty of storage.
Learn More



