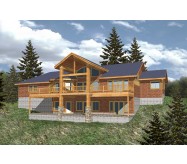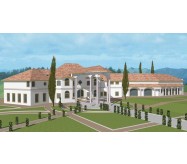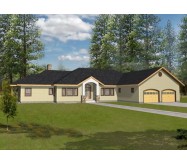*Insulated Concrete Form Construction
*Large Great Room
*Circular Foyer
*Formal Dining Room
*Parlor
*Family Room
*Study
*Balconies
*Library
*Office
*Drawing Room
*Recreation Room
*Conservatory
*Home Theater
*Bowling Alley
*Indoor Pool
*Exercise Room
*Large Master Suite
*Large Patio
*Large Deck
*Cold Storage
*Five Car Garage
*Porte Cochere
Learn More






