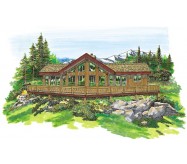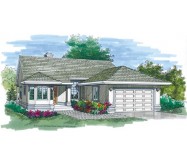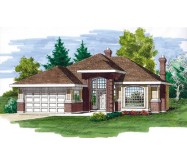Details make the difference in this exquisite one-story home. A bold portico entry opens to a sunken foyer which boasts a multi-pane transom window over the high tray ceiling. High tray ceilings throughout the design add distinction and increase the sense of spaciousness. Stately decorative columns adorn the sunken living room and provide visual separation between the living room and dining room. The family room featuring a corner fireplace and French doors to the garden patio is open to the efficient kitchen and sunny breakfast room with its bay window. The master suite is filled with amenities: a cozy window seat a walk-in closet and a bath with a raised whirlpool spa and separate shower. Two family bedrooms share the use of a main bath in the hall. A laundry alcove leads the way to the service entrance to the two-car garage.
Learn More














