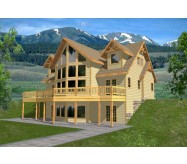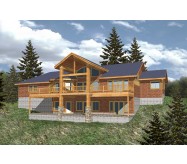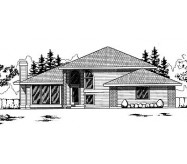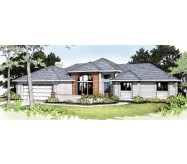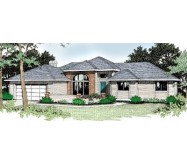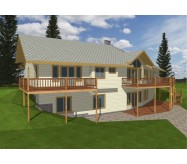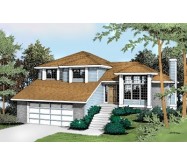*Standard Frame Construction
*NorthWest Style
*Upper Level Open To Below
*Storage Area Upstairs
*Unfinished Basement
*Covered Entry Porch
*Large Great Room With Fireplace
*Deck
*Eating Bar In Kitchen
*Walk-In Pantry In Kitchen
*Full Master Bathroom With Walk-In Closets
*Main Level Laundry Room
Learn More
