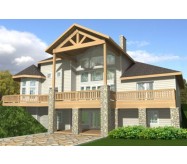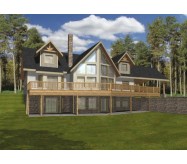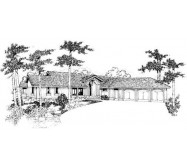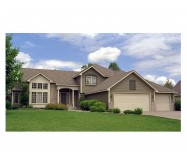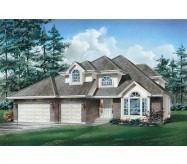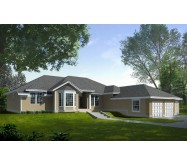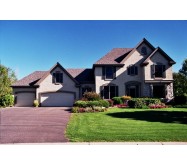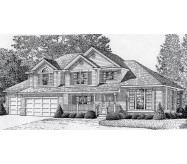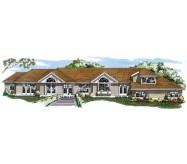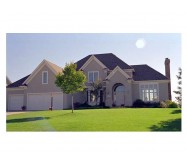The European design of this home gives off an air of tradition and class. Stroll through the central foyer into the quiet library introduced by double doors. The family room offers a classic fireplace and easy access to a sunny nook. Cook up a gourmet meal in the spacious kitchen then serve it up in the traditional dining room. Upstairs the master suite offers a garden spa a good-sized walk-in closet and dual sinks.
Learn More

