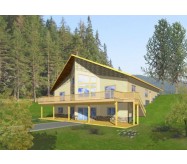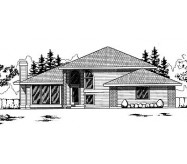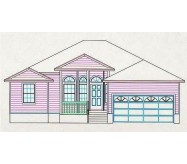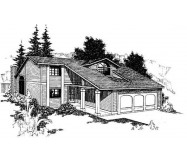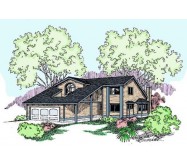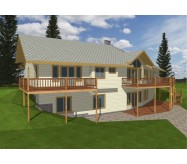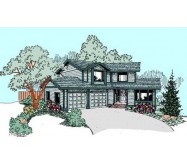This 4 bedroom 3 full bath design is ideal for narrow lots with a view to the rear. Br# 4 can be easily converted into a den or formal living room with accessibility from foyer. Enlarging depth of front porch or adding a rear porch per your specifications are simple upgrades.
Learn More



