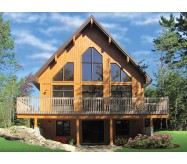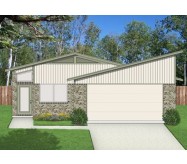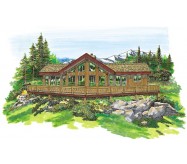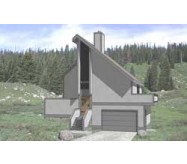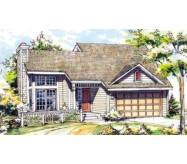This attractive siding-and-brick home is not only beautiful but economical to build. The sunken entry steps up to the living room warmed by a fireplace. An open railing defines the stairway to the basement enhancing spaciousness and giving this area a feeling of being much larger. A gourmet kitchen offers a walk-in pantry a center preparation island with a salad sink and greenhouse windows. Sliding glass doors in the breakfast nook lead to the backyard. The master bedroom has a roomy wall closet and a private bath with a shower. Two secondary bedrooms share a bath that includes a soaking tub. A two-car garage sits to the front of the plan creating privacy and quiet for the bedrooms.
Learn More
