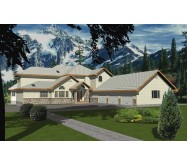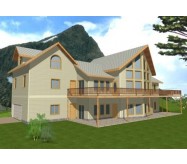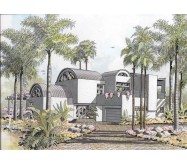Two Story
Five Bedroom
Five full Bathrooms plus Cabana Bathroom
Each suite has its own bathroom
Two car Garage plus a one car garage
Classic Florida style
Covered balconies and covered patios
Covered entrance leads to formal foyer with columns
Den opens to covered patio
Large island Kitchen with eating bar Butler’s Pantry and breakfast
area opens to the Family Room
Exquisite Master Suite features large Walk-In-Closets tray ceiling
and luxurious Master Bath and opens to a private covered balcony
Large Living Room opens to a trellis covered patio
Learn More






