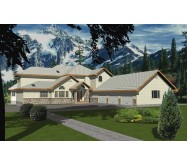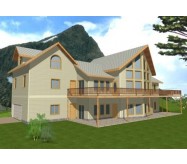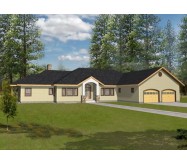A contemporary classic with Mediterranean flair this beautiful home will be the envy of any community. Follow the formal foyer to the right where an elegant living room is graced with columns a gas fireplace and triplet French doors topped by sunbursts leading out to the terrace. A private den includes storage space making it a great home office. In the casual family room a gas fireplace warms and saves energy. A spiral staircase leads to the balcony overlook above and to the family quarters. Three bedroom suites enjoy private baths; the master suite is full of natural light and relishes an indulgent bath. A second staircase leads back down to the foyer.
Learn More










