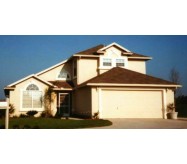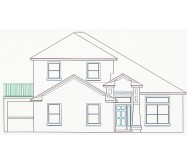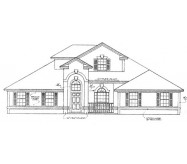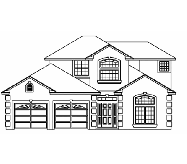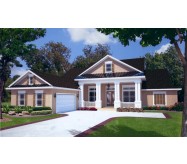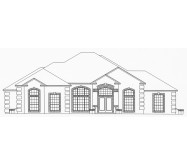The stepped ceiling in the Dining Room provides vertical volume and added luxury to formal meals. Gourmet Kitchen includes spacious wrapping counters, eat-at bartop, double oven island, walk-in pantry and built-in (recessed) refrigerator. A well placed Study off the Foyer provides space for a home office, library, guest suite or nursery. The Master Suite has a personal sitting area with peaceful views of the backyard. The Powder Room is easily accessible from the common rooms and Study/BR #4.
320 sq. ft. attic storage room over garage is not included in square footage tabulation. Including this room the total covered area of this home would be 4504 sq. ft.
Learn More

