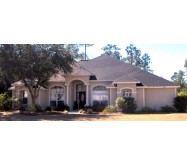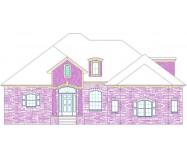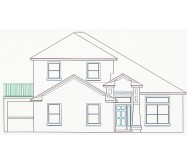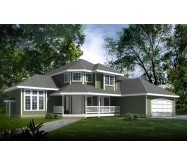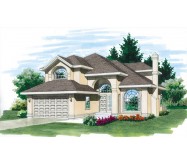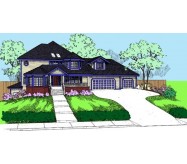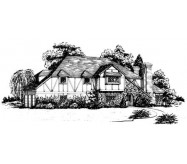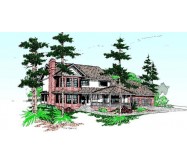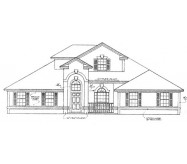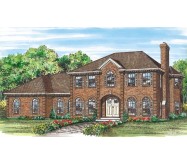Stone and stucco combine with shutters, columns and dormers to create an inviting craftsman exterior with European flair. Boasting vast amounts of extras, this open floor plan features a generous Great Room that gracefully flows into the Dining Room, Kitchen and Breakfast Room. Featuring porch access, stepped ceiling and a Sitting Area, the spacious Master Suite is a grand getaway. With His and Hers Walk-Ins, split vanities and oversized tub and separate shower, the well-appointed Master Bath pampers homeowners. A versatile Bonus Room/Bedroom# 4 sits directly over the 2-Car Garage, with private full bath and closet that is perfect for overnight guests. Oriented toward views from the rear, this plan allows spectacular vistas even from the front door package.
Learn More



