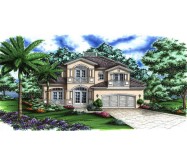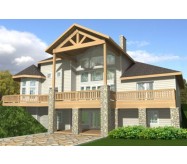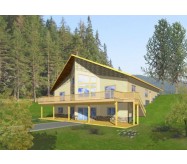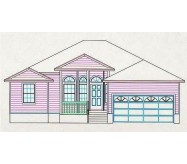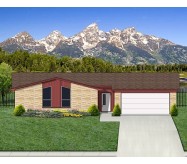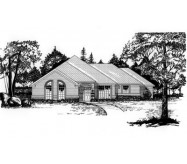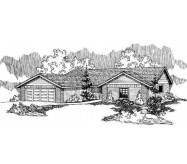THE KEY LARGO II-The ultimate in classic Florida Keys style the Key Largo II epitomizes tropical living at its best. The island kitchen is open to the great room and breakfast nook. Direct access to the dining room through the butler's pantry makes serving meals a breeze. The great room opens up to the covered lanai featuring an outdoor kitchen and pool through sliding glass doors. Downstairs the master suite provides a secluded retreat. A media/bonus room three additional bedrooms each with its own bath covered balconies and a library/loft are located on the second floor. Perfect for your narrow lot the Key Largo II is sure to impress. Building restrictions apply in City of Naples Florida.
Learn More


