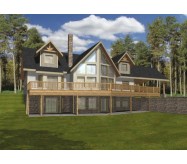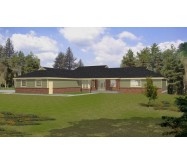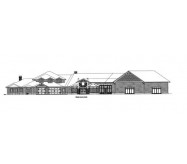PLAN 2961TD
Style: Contemporary – 2 Story
This passive-solar home greets you through a covered porch into a spacious two-story entry. A 14’ high barreled vault runs from the entry to the covered patio. To one side are 12’ high ceilings over great room and study to the other side are 10’ ceilings over the kitchen and dining area.
The main-floor master suite accesses the rear patio area. The master bath is set up nicely with its separate toilet shower area and luxury bath.
Check out the good separation of area functions in this home with its five sleeping areas. This home could be a great bed and breakfast.
The home was built with a 4-zone radiant floor heating /cooling system on the lower level and a forced-air fan-coil heating/cooling system for the upper level with energy recovery ventilation.
Dimensions and Specifications
Bedrooms 5
Bathrooms 3.5
Office
Level 1 1996 SF
Level 2 965 SF
Total Heated Space 2961 SF
Garage 1268 SF
Porch and Patio 302 SF
Dimension N/S 84'
Dimension E/W 58'
Site: Flat or modest slope
Client Needs: Five bedrooms (a room each for four teenagers) 3.5 bathrooms den family room and sewing room. Plus all the energy efficiency they could get as the husband works for the local electric utility company.
Style: Two stories with master bedroom down
Passive Solar Design
ROOM DIMENSIONS
Main Level
Study 11’ x 11’
Guest Bedroom 13’ x 11’
Sewing and Utility Room 13’ x 10’
Kitchen 16’ x 14’
Living Room 25’ x 18’
Dining Room 14’ x 11’
Master Bedroom Suite 17’ x 13’
Garage 28’ x 26’
Upper Level
All Upstairs Bedrooms 12’ x 10’
All Purpose Room 22’ x 14’
Learn More








