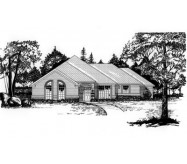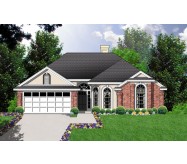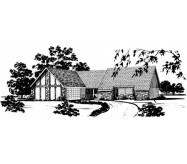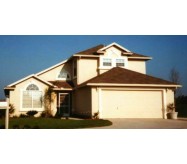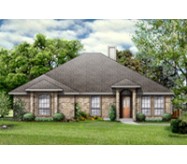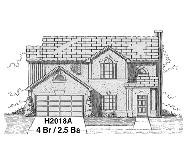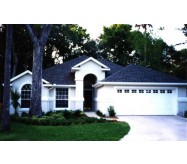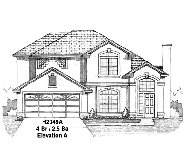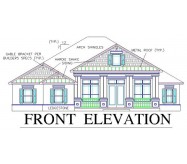The beautiful exterior of this plan offers functional porches on front and rear of home for comfortable outdoor relaxation and entertaining. Attractive front of garage camouflages the courtyard or side entry garage, and enhances home's curb appeal. Large Master Suite with his and hers walk-in closets, separate shower and tub, and water closet with door. Split bedroom design, 10' ceilings throughout, and tray ceiling in Master Bedroom. 2 car garage plus storage space.
Learn More

