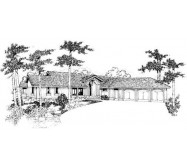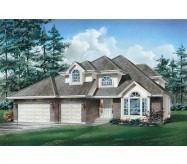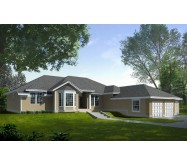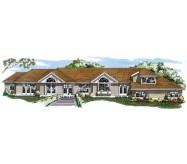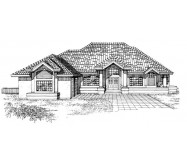Dramatic rooflines dominate this three-bedroom sun-country design. Interior space begins with a double-door entrance leading directly through the vaulted foyer to a sunken living room with vaulted ceiling and fireplace. A fully glazed wall at one end of the living room allows views to the covered skylit lanai. A built-in barbecue adds to the fun on the lanai. Decorative columns separate the living room dining room and Bedroom 3 from the foyer. If you choose Bedroom 3 could be used as a den. The dining room reaches to the kitchen through a butler's pantry. In the kitchen are snack counters and an attached breakfast room with bay window. A sunken family room is just beyond. It is warmed by a fireplace and has double-door access to a rear patio. Bedrooms include a master suite with hearth-warmed sitting room lanai access and bath with walk-in closet and whirlpool tub. Plans include details for both a basement and a crawlspace foundation.
Learn More




