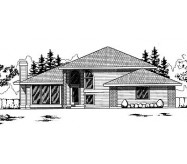- Street appeal is only the beginning to this fantastic home.
- High plate heights and soaring vaulted ceilings open this home and provide volume.
- A large island with eating bar and a walk-in pantry are only a few of the amenities in this fantastic K
Learn More




