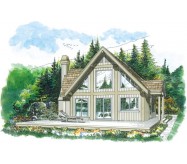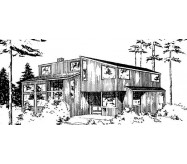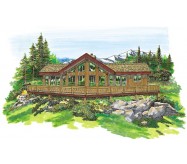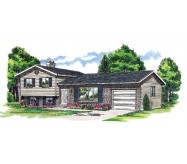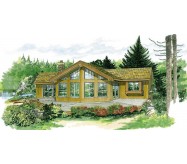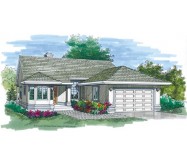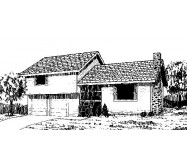Simple Design With Efficient Uses:In traditional split-level styling this simple design makes an efficient use of space in a smaller footprint. The main level features living and dining spaces that include a large living room a dining room with sliding glass doors to the rear yard and a U-shaped kitchen. The single-car garage is accessed through the kitchen. Bedrooms are a few steps up: a master bedroom and two family bedrooms all share a full bath. The lower level holds space for a family room with fireplace and a mechanical area where the laundry and storage space are located. For the growing family this is a most practical plan. In traditional split-level styling this simple design makes an efficient use of space in a smaller footprint.
Learn More

