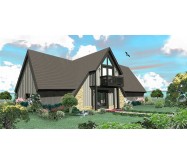Our home owner found a reasonable priced lot with solar exposure and came to us hoping to be able to build an energy-efficient affordably priced home.
This two-story open-floor plan fits this home owner well. The sleeping and den/loft area overlooking the living area below creates a spacious feel from above and below. The kitchen is large for a home of this size.
There are lots of nooks and indirect lighting features. Passive solar light penetrates through the south and east large windows into the living and dining areas.
As with all our plans you receive our 102-page Conservation Guide providing the latest in building science and cost-effective energy-saving features.
Learn More






