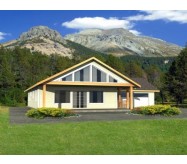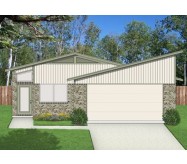This compact plan may be built with a Floridian facade in stucco or with a more traditional siding-and-brick facade. Details for both exteriors are included in the plans. A half-wall separates the foyer from the living room which is highlighted by a window seat in a box window a fireplace and an attached dining room. The U-shaped kitchen features abundant counter space an angled sink under a corner plant shelf and a sunny breakfast area with access to the rear patio. The family room--or third bedroom--has a bright window seat. The master suite includes a bay-window seating area large wall closet and private bath.
Learn More







