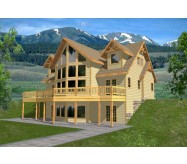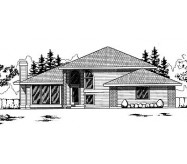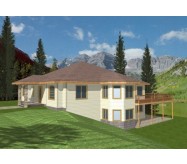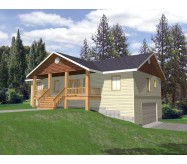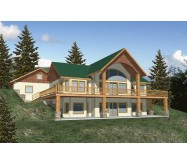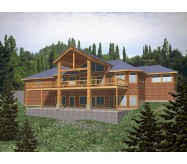*Standard Frame Construction
*Large Great Room With Fireplace
*Large Walk-In Closet In Master Suite
*Double Sinks In Master Bathroom
*Full Bathroom In Master Suite
*Kitchen With Eating Bar
*Utility Room
*Covered Deck Area
*Covered Entry Porch
*3-Car Garage
*Office
*Storage Space
*Mechanical/Storage Room
*Large Recreation Room With Fireplace
Learn More
