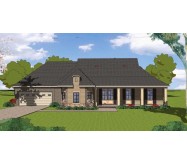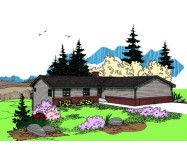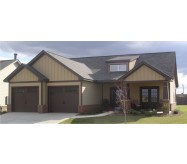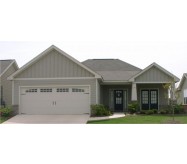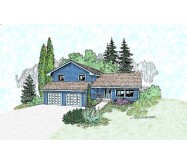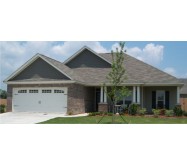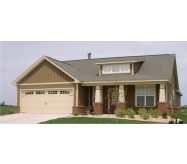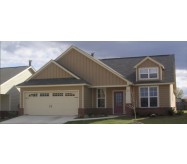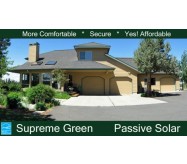Award winner of the 2006 Gold Energy Value
Housing Award from the National Association of Home Builders Research Center and the United States Department of Energy
2006 Custom Home Green Builder of the Year Award from the National Association of Home Builders and the Green Building Conference
This split entry home features a soaring entry way solarium that links the five distinct levels. Using a reverse living arrangement the great room takes full advantage of the vaulted ceilings.
Using the Sunterra insulation system means that the entire volume of the house is usable space. A home office/fourth bedroom occupies a convenient location near the front door. Carefully positioned windows capture solar heat and natural light making all the living spaces warm and inviting.
This home has solar-heated air distribution to lower levels a night-house air flush system for direct summer cooling and an energy recovery ventilation design.
This home is heated and cooled with an air-to-water heat pump. The plans include a radiant floor heating tube layout solar air distribution and ventilation design and our 102-page Conservation Guide.
Learn More
