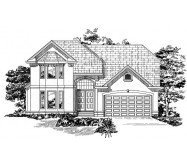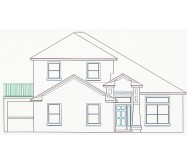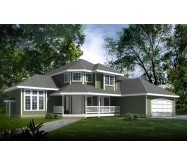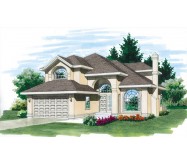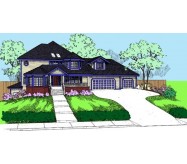This well-planned stucco home is suited for a narrow lot. Its interior begins with a two-story foyer that displays a sweeping curved staircase an art niche and a plant ledge. The vaulted ceiling in the living room is enhanced by a full-height window and a fireplace. Columns separate the living and dining rooms; the dining room has a tray ceiling. The step-saving kitchen is adjacent to a carousel breakfast room with a French door to the rear yard. A gas fireplace warms the family room which features a room-divider display counter and sliding glass doors. A den with a tray ceiling rounds out the first floor. The master suite boasts a tray ceiling window seat raised whirlpool tub and separate shower. Three family bedrooms share a full bath.
Learn More



