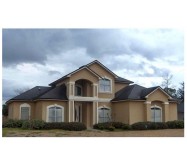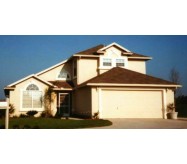The low-maintenance exterior, unique floor plan and 1870 square foot basement make the H1782A an attractive design that grows with the families it surrounds. Oriented towards views to the rear, this plan allows spectacular views from five different bright and sunny rooms. The H1782A plan is uncomplicated and classic, with formal Living and Dining rooms bordering the Foyer. It's Kitchen/Breakfast area and Gathering Room are conveniently grouped together for easy family interaction. The angled bartop creates an open feel in the Kitchen and allows conversation to flow freely into the Gathering Room. Featuring porch access, stepped ceiling, large walk-in closet, sitting area and a generous bath, the spacious Master Suite is a private retreat.
Learn More


