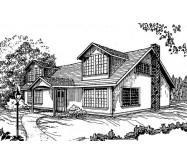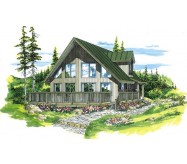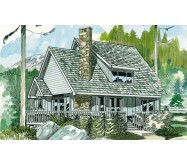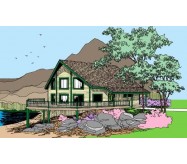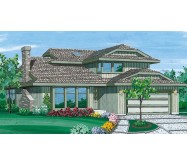This delightful contemporary design features vertical wood siding and large windows in the living room and dining room. Both the living room and family room have warming fireplaces. The family room also features sliding glass doors to the rear patio. The U-shaped kitchen and the breakfast nook combine their space to provide an open casual working and eating area. A railed gallery overlooks the foyer from the second floor. It leads to a master suite with walk-in closet and full bath and two family bedrooms with wall closets. Of special note in this design: the powder room in the entry hall. A large laundry room and a two-car garage. Plans include details for both a basement and a crawlspace foundation.
This delightful contemporary design features vertical wood siding and large windows in the living room and dining room. Both the living room and family room have warming fireplaces. The family room also features sliding glass doors to the rear patio.
Learn More

