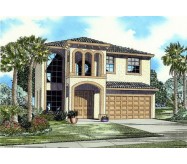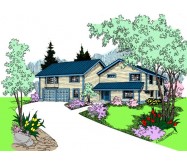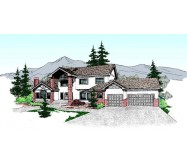The Master Suite on main floor grants ultimate privacy, and a large Utility/Laundry Room with sink and cabinets provides an abundance of space for laundry. The Kitchen and Nook overlook a warm and inviting Gathering Room creating an ideal location for laid back time with family and friends. The Master Suite #2 upstairs enjoys a stepped ceiling and double french doors leading to a balcony that overlooks the picturesque view. A teen Loft is incorporated upstairs giving kids a private space for homework or hanging out with friends. To view similar designs please search our plans H2967A, H3192A, H3192B, and H3410A.
Learn More









