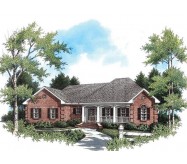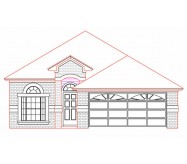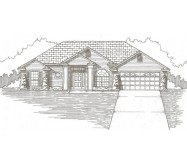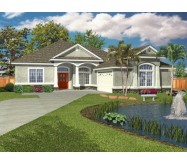With optional covered patio, the depth is 63' 0" & the square footage of the porches is 199 making the total covered 2366 square feet. To view similar designs please search our plans H1482A, H1489A, H1509A, H1510A, H1604A, H1613A, H1613B, H1617A, H1641A, H1677A & H1725A.
Learn More














