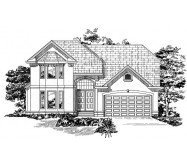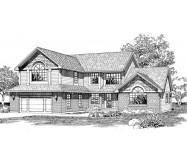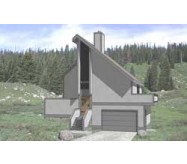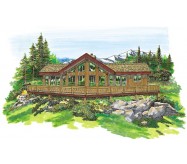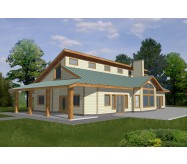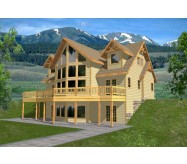A beautiful design with contemporary style you'll love this traditional family home. Upon entrance you'll find a brightly lit vaulted living room to the right and a formal dining room with a tray ceiling to the left. A tiled L-shaped kitchen has an island and built-in breakfast area with patio access. The family room will be a favorite gathering spot; a fireplace and sliding glass doors to the patio are great for entertaining. A private den with patio access makes a quiet home office or guest room. Upstairs a lovely master suite is graced with an immense Palladian-style window a walk-in closet and a pampering bath with a whirlpool tub. Two more bedrooms share a loft and a full bath.
Learn More
