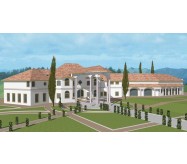LAUREL SUMMIT
This is a comfortable two-story with a craftsman and rustic exterior. It has a front porch to welcome family and friends and plenty of decks and porch space out back to enjoy the great outdoors. The detached, 2-bay garage is located based on site conditions. As you enter the front door, you are greeted with an open stairwell, an optional elevator to access all floors, and a large great room open to the dining room. Both the great room and dining room have large windows to enjoy the outdoor views. Additionally, the great room has a fireplace and neighboring built-ins. The U-shaped kitchen is open to the dining room and shares access to the covered porch with a fireplace. There is a large guest bedroom with it’s own bath, double vanities and large walk-in closet. Upstairs is a private study with a fireplace, an overly generous master suite with vaulted ceilings, a large walk-in closet and vaulted, expansive master bath. It comes complete with double vanities, walk-in shower and garden tub. Across the hall is a laundry closet for convenience. On the daylight basement below, you can optionally have a great-room or rec room, two additional bedrooms each with it’s own private bath and walk-in closet, and lots of windows for a bright, open feeling and access to the decks and porches out back.
Learn More




