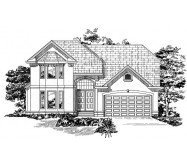This unusual stucco-and-siding design opens with a grand portico to a foyer that extends to the living room with a fireplace. Proceed up a few steps to the dining room with its coffered ceiling and butler's pantry which connects to the gourmet kitchen. The attached hearth room has the requisite fireplace and three sets of French doors to the covered porch. The family room sports a coffered ceiling and a fireplace flanked by French doors. The second floor boasts four bedrooms including a master suite with a tray ceiling covered deck and lavish bath. Two full baths serve the family bedrooms and a bonus room that might be used as an additional bedroom or hobby space.
Learn More






