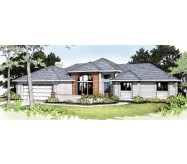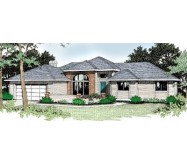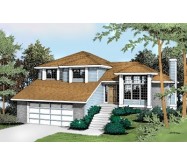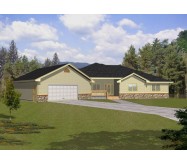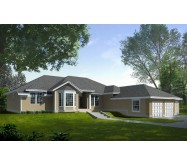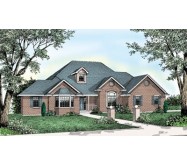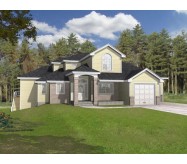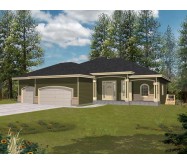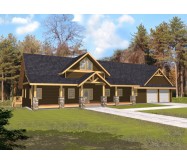*Standard Frame Construction
*Covered Entry Porch
*Great Room with Fireplace
*Main Level Master Suite
*Master Suite His and Hers Walkin Closets
*Master Bath with Double Sinks
*Utility Room with Sink and Bench and Hooks
*Kitchen with Walkin Pantry
*Kitchen Island with Sink and Dishwasher
*Craft Room
*Bedrooms 2 and 3 with Abundant Storage
*Loft
*Attic/Bonus Room
*Unfinished Basement
*2 Car Garage
Learn More



