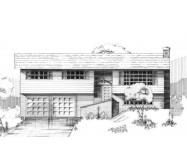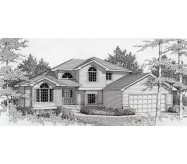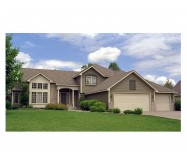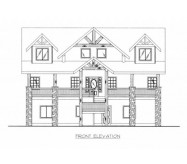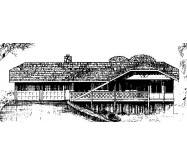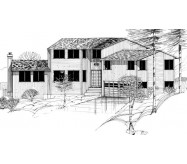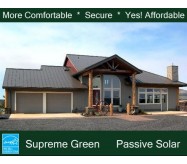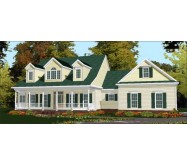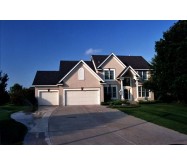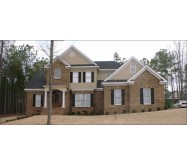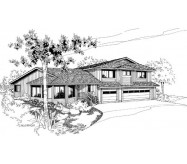2006 Tour of Homes Green Award Winner!
This unique passive-solar home is oriented with southeast and southwest window areas. The corner stone fire place with the window seats on each side is pointing due south. The foyer’s arched ceiling flows over the open staircase. A true open great room design that is inviting and warm.
The master suite utility room and study are on the main level for your convenience. The three guest rooms media room and one bathroom are downstairs. The house is designed to accept radiant floor heating on both levels.
The plans come with a mechanical design for air-to-water heat pump forced air cooling energy recovery ventilation and our 102-page Conservation Guide to help you choose and apply the best in building science and energy-saving features to your home.
Features as Originally Built:
State-of-the-art energy-efficient sustainable home
Covered porch
High-arched ceiling entry
Open-design great room
Abundant indirect lighting
Built-in serving bars
Rock gas fireplace with window seats
Large wrap around deck with copper Trex railings adjoining master bedroom
Large central recreation room
Surround sound and wet bar
Built over an unvented crawl space with a 6-foot ceiling
Air-to-water heat pump
Radiant floor heating
Energy recovery ventilation
Spray-foam insulation
Passive Solar Design Excellent with proper orientation
Learn More

